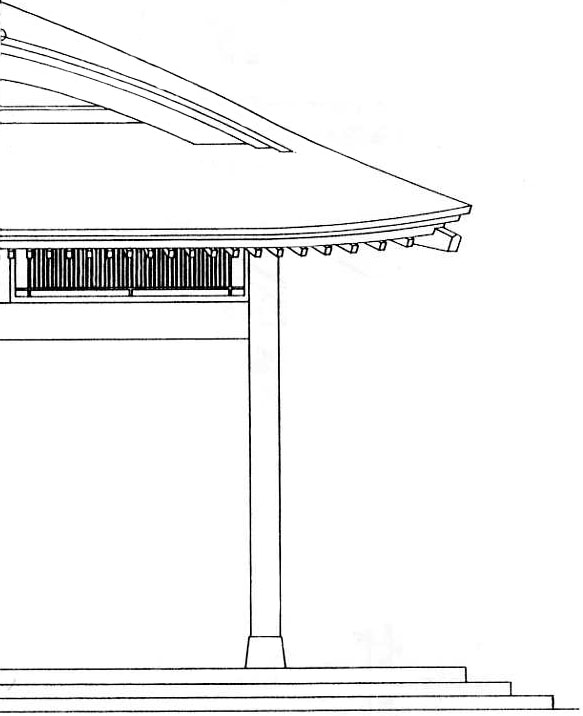Sadly, Chris Hall, the owner and designer/builder of Azuma Design Build, passed away in April, 2020 from cancer. You can learn more about Chris’s work and legacy by visiting his blog, The Carpentry Way. There is 10 years of free material on the blog in the form of blog posts as well as technical carpentry materials that are available for purchase.
If you are interested in referrals to other highly skilled craftspeople who use Japanese joinery and other traditional techniques, you may contact Chris’s wife Ilana via Chris’s business email: azumadesignbuild “at” gmail. dot com. (The email address is written out this way to minimize spambots.) Thank you for visiting and best wishes.
———————————————————————————————————————————————————————————-
東 AZUMA DESIGN BUILD creates timber structures and furniture for individuals and institutions. The common link between projects is joinery in solid wood. Rarely are metal fasteners or glue employed.
Chris collaborates with clients to create elegant spaces and pieces, constructed with great attention to detail, built to last for centuries, and in honor of the gifts provided by nature.
In state and out of state consultations available. We ship worldwide.
We can assist you with the design and creation of your next project, including:
residential architecture
garden architecture, including fences
guest houses and pavilions
solid wood joined furniture
Japanese rooms
paneled ceilings, coffered ceilings
staircases
Recently Completed:
Colgate East Asian Language Lounge.
A remodel of an existing space to create a place for students and faculty to interact that more closely aligns with the ethos of the Department. Here’s how the end of the space which will become the Japanese Room looked ‘before’:
The space to be developed in the ‘Japanese Room’ as it was before.
There are two spaces, interconnected with a hallway:
At the far end of the hall is another room, which will be remodeled along a Chinese theme.
Design was a collaborative process with the East Asian Language Department at Colgate. After they shared the design brief, we designed the spaces and executed the fabrication of the involved components. Colgate took care of plastering, painting, tile work, and color schemes to harmonize with the woodwork and furnishings to be installed.
The woodwork was installed over a couple of weekends in September of 2018.
AFTER.
The new Japanese Room
A splayed-post table and three benches, form the foreground to the new tokonoma.
In the chigai-dana, and floor below are placed some of the Department’s prized objects for use in the Tea Ceremony. The light-colored wood is avodire, while the shelves and toko-bashira are American Black Cherry. the shōji in the round window are constructed from Japanese Cypress.
Wainscot lines a portion of the walls in the Japanese Room.
As you can see, a transom defines a new space with a Japanese feel, and serves as a transition point to the hallway which connects to the Chinese Room.
The Chinese Room entry is also defined by a transom, this time in mahogany with a portion of wenge inner framing surrounding the latticework:
Looking out from the Chinese Room.
The newly transformed Chinese Room features a bump-out that houses a cusped bubinga picture frame, in behind of which there is a framed mahogany cassette carrying a picture of the Department’s choosing:
The furnishings were selected by the Department, as was the tiling, paint, and carpet.
A latticed window frame now graces the light opening:
Mahogany outer frame and lattice, with American Black Cherry inner window frame.
A closer look at the lattice window reveals some of the joinery details:
A look from the Chinese Room down to the Japanese Room:
Vertical Grain Bubinga Cabinet. (many more pictures to come!)
A Japanese coffered ceiling for a tea room in Natick, Massachusetts:
Yellow Cedar framing with Western Red Cedar panels.
A new kabukimon-style entrance gate for the Tenshin-en Japanese garden at the Boston Museum of Fine Arts.
The gate on the day of the re-opening of the garden, April 24, 2015.
Large coffee table (and side table, not pictured) in bubinga, a beautiful hardwood.
Other current projects:
For the Boston Children's Museum, Azuma Design Build is continuing restoration work on the traditional Japanese machiya, a silk merchant's home built in the late 1800's. Chris built a new bench and front door for the machiya entrance in 2010 and provides consultation for the exhibit. More information on the machiya is available at
http://www.bostonchildrensmuseum.org/exhibits-programs/exhibits/japanese-house
New York City-based artist Jeff Koons commissioned Azuma Design Build to fabricate a series of four Chinese traditional wheelbarrows in teak for an installation called Hulk (Wheelbarrow), which will be exhibited in various locations worldwide.
See the gallery for photos of past projects by Azuma Design Build.
















